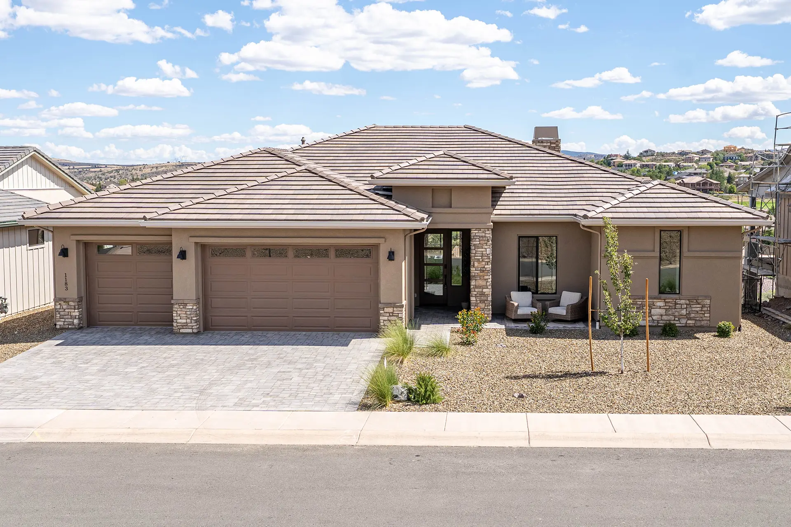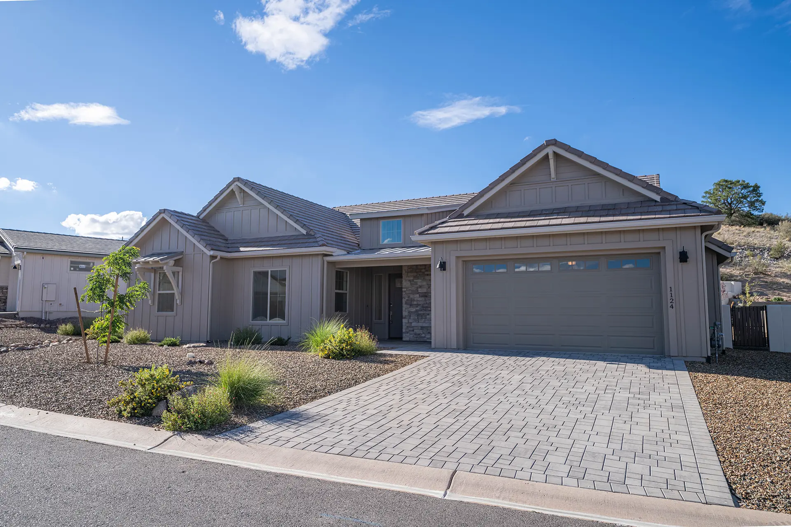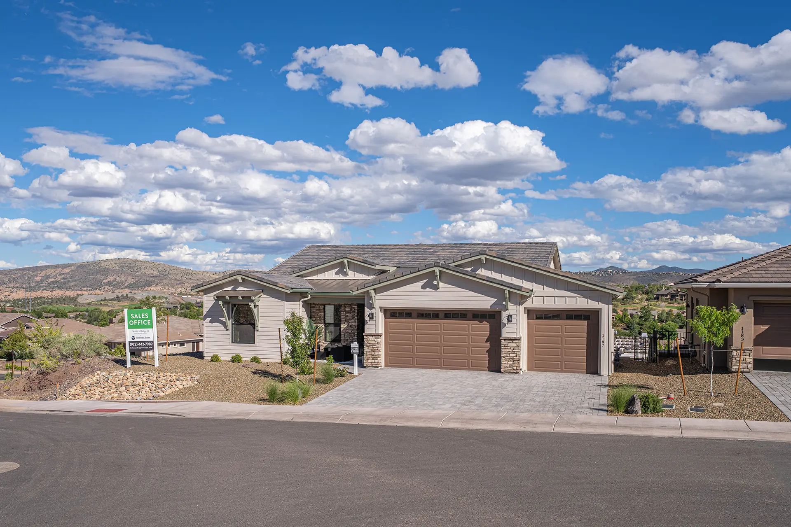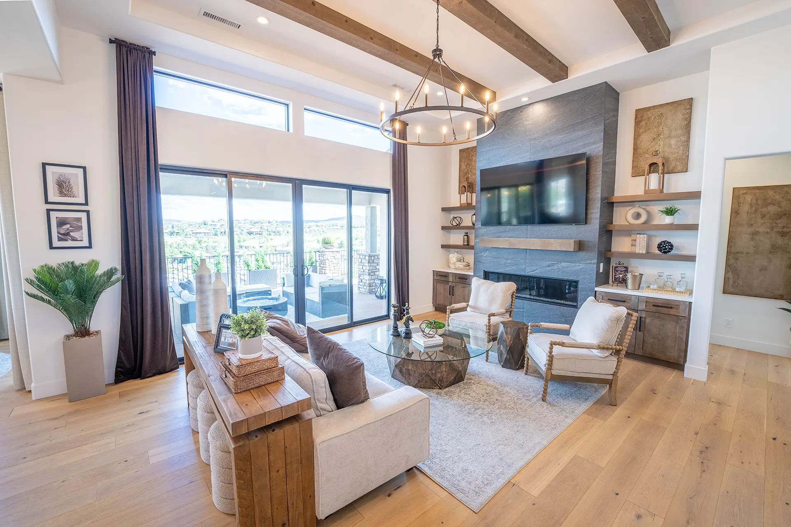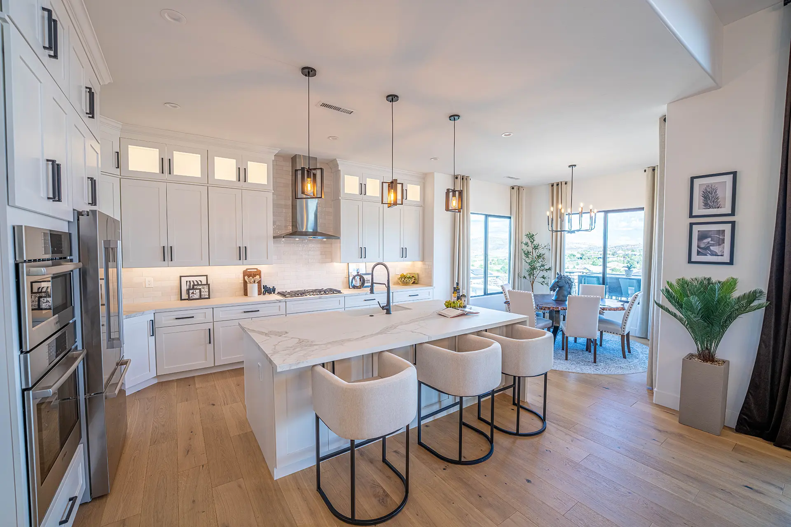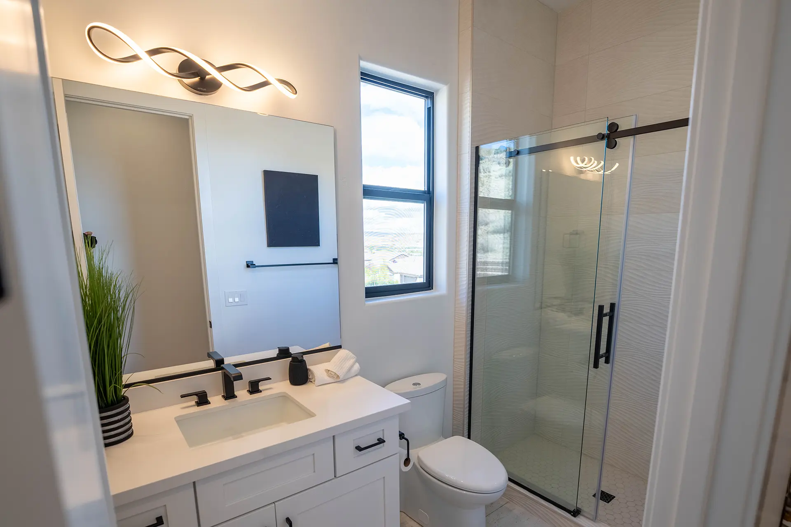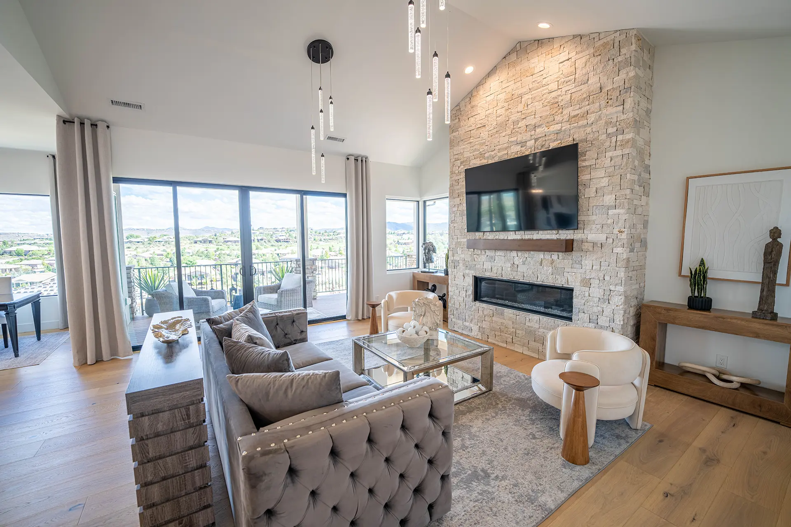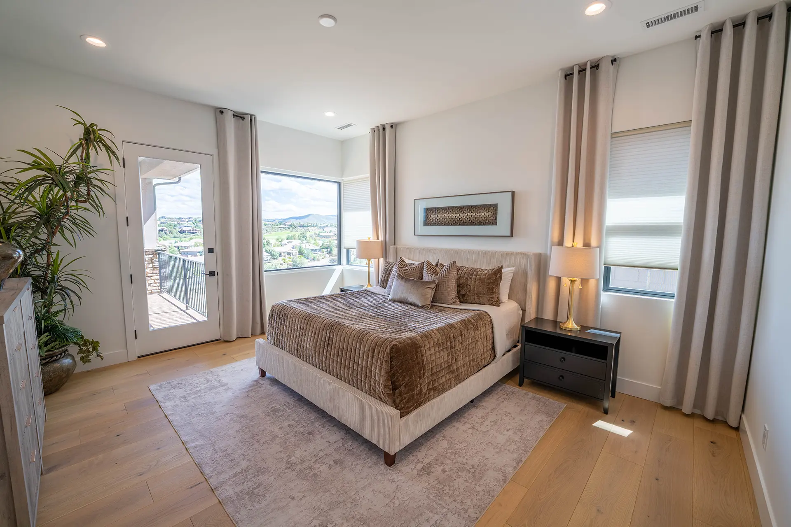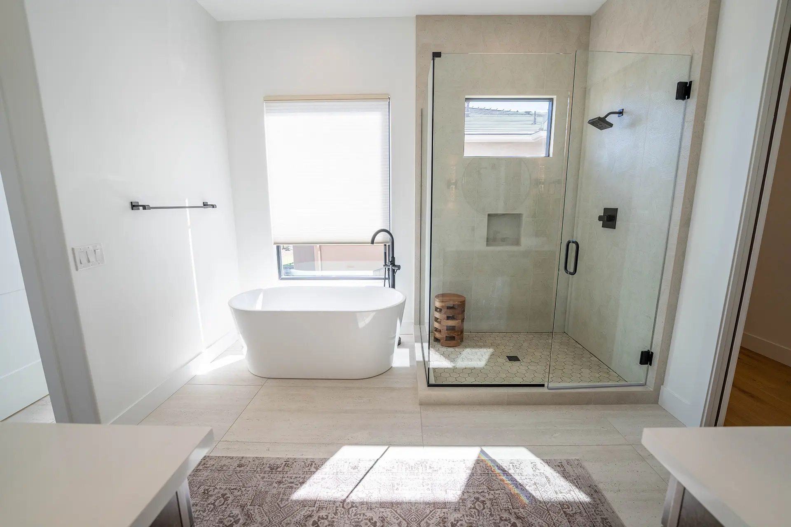Choose Your Plan
Available Floor Plans
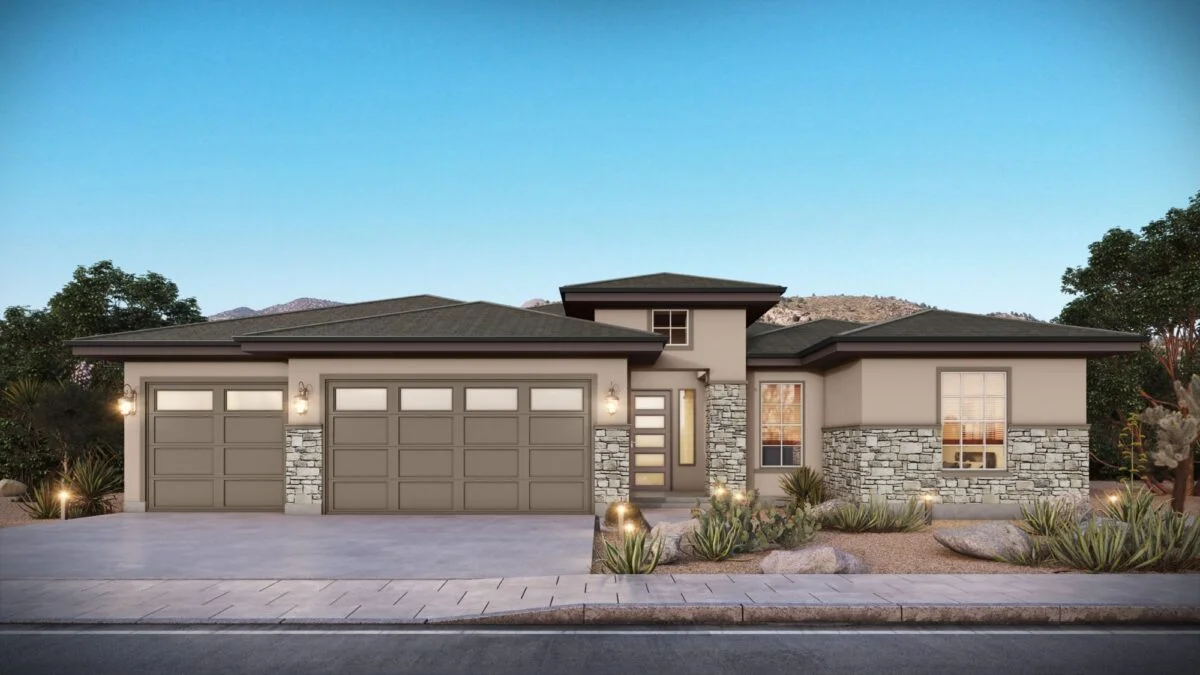
We are proud to offer three exceptional floor plan options for our luxury homes in Prescott, Arizona: Pinnacle, Crest, and Crown. Each plan offers an ideal balance of functional design and luxurious finishes, providing the perfect space to call home. Each floor plan is available with three elevation options: Contemporary, Mountain Modern, and Modern Farmhouse.
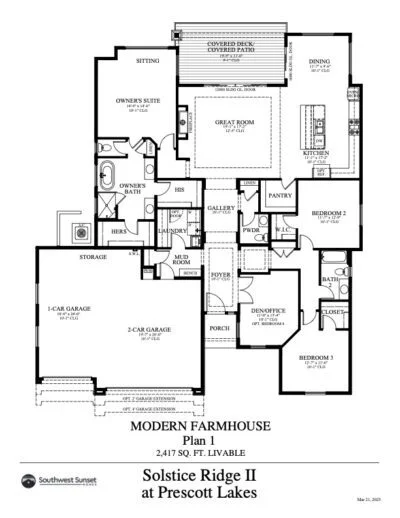
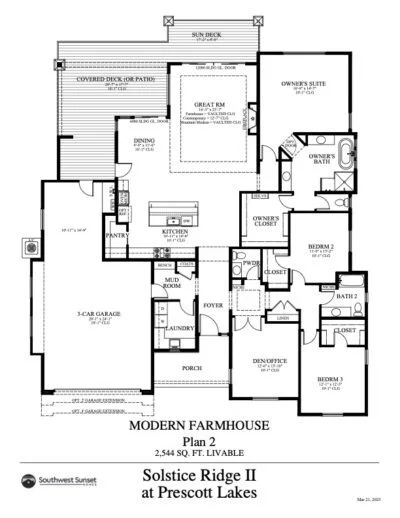
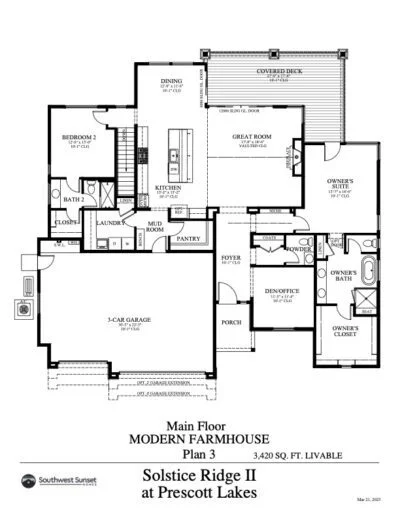
Gorgeous Interiors for
A Luxurious and Comfortable Home
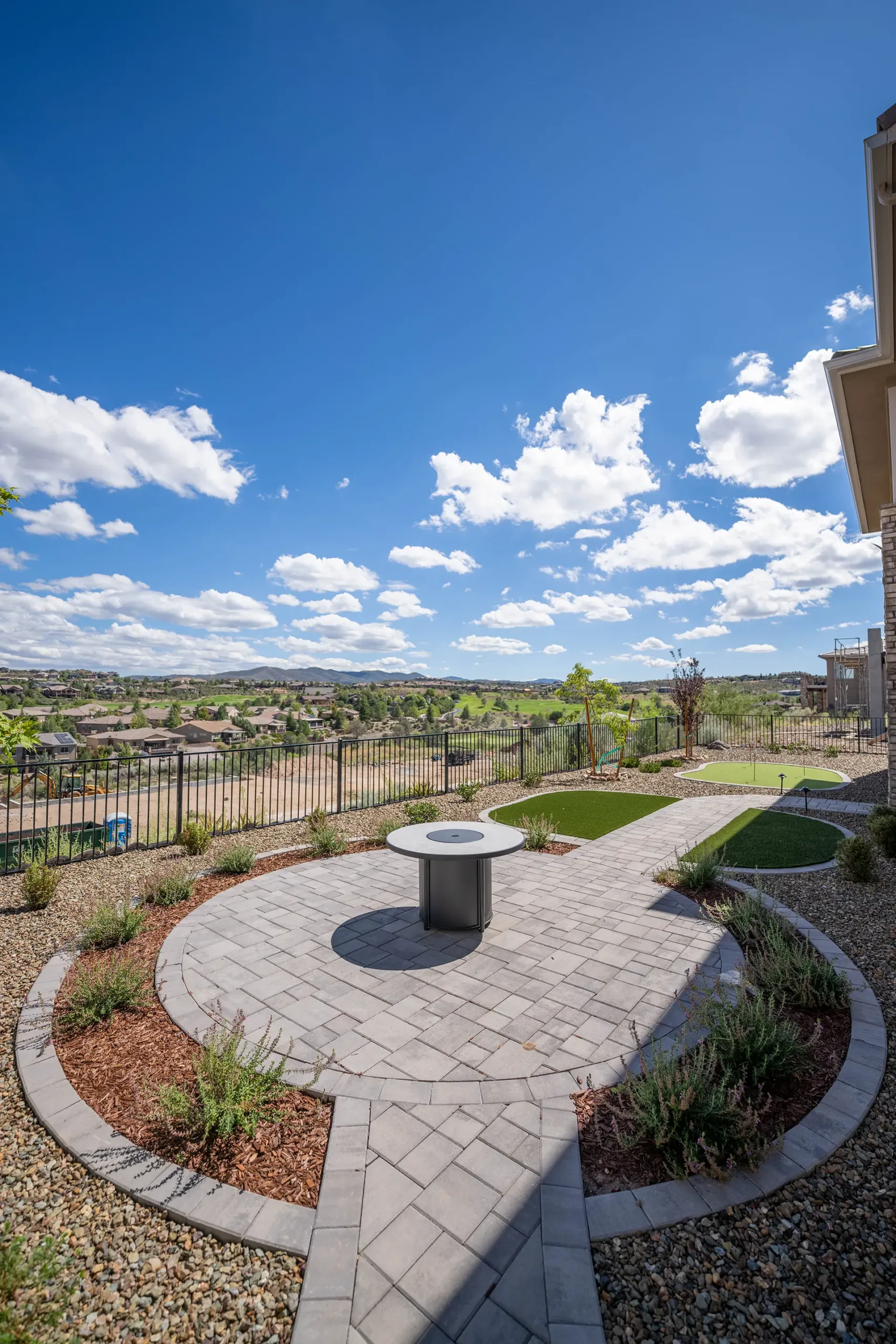

Luxurious and Comfortable
Features
Interiors
Systems
Exteriors
Bedrooms & Bathrooms
To continually improve our homes, we reserve the right to change and/or alter materials, specifications, dimensions and designs without notice. Please see your Sales Representative for more details.
Better Quality, Comfort, and Durability
Energy Efficient Homes
Southwest Sunset Homes is proud to offer new homes that have earned the ENERGY STAR® label. The ENERGY STAR label means that your new home has been designed and built to standards well above other homes in the market today. It means better quality, better comfort, and better durability. It also means that your new home is a better value for today, and a better investment for tomorrow. The ENERGY STAR label gives you the peace of mind that your home has undergone a better process for inspections, testing, and verification to ensure that it meets strict requirements set by the U.S. Environmental Protection Agency (EPA).
Learn more about ENERGY STAR certified new homes at www.energystar.gov/newhomes.

