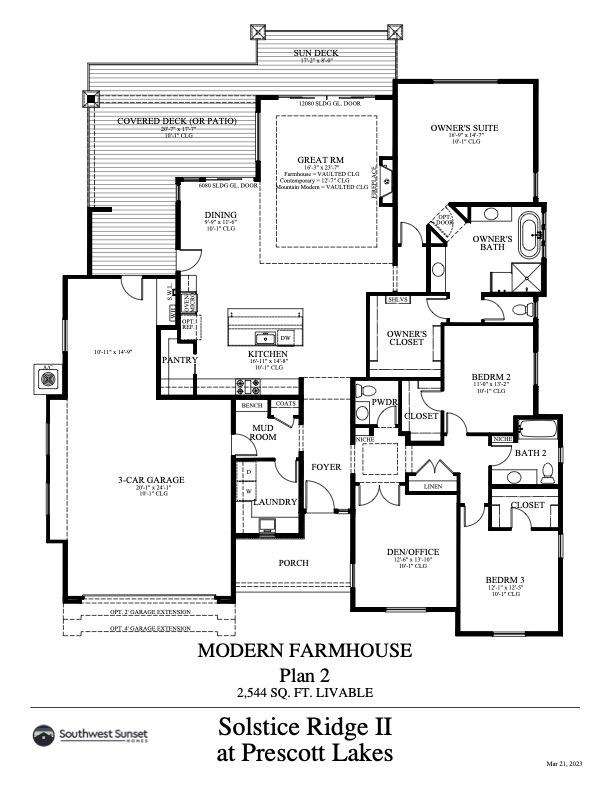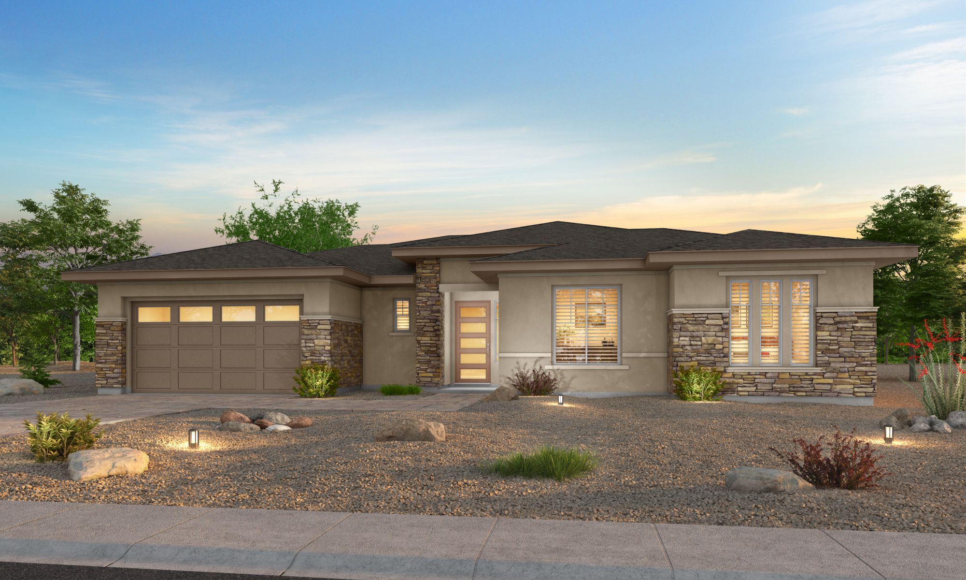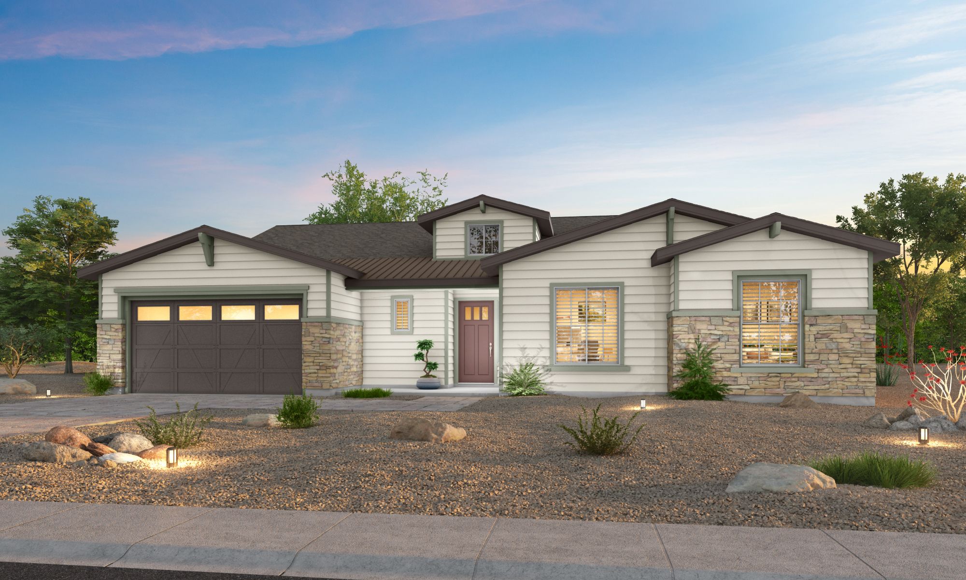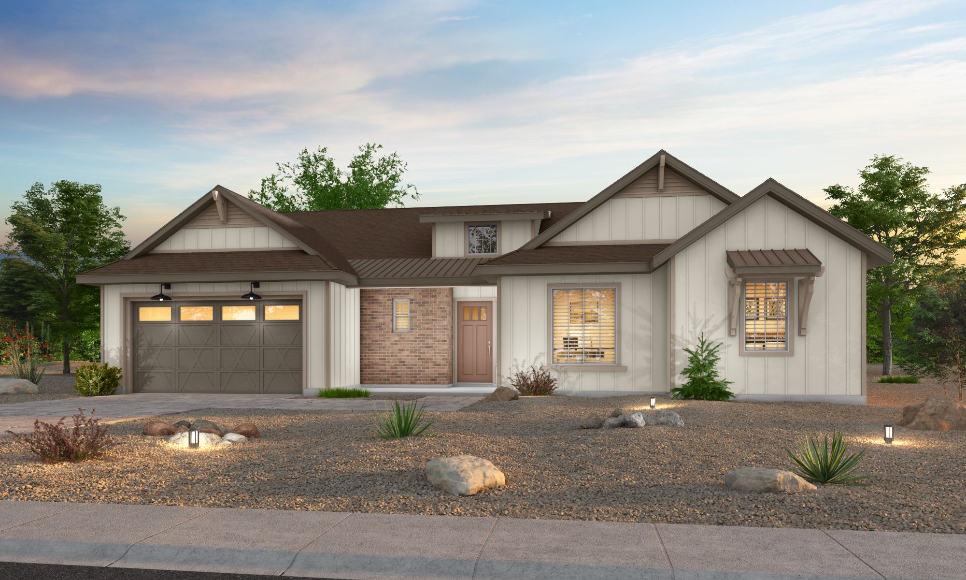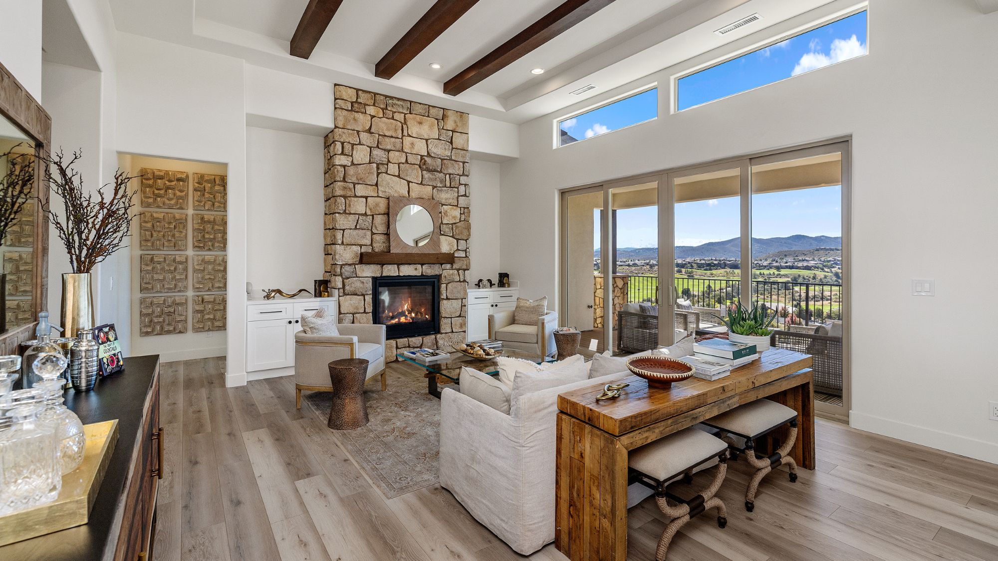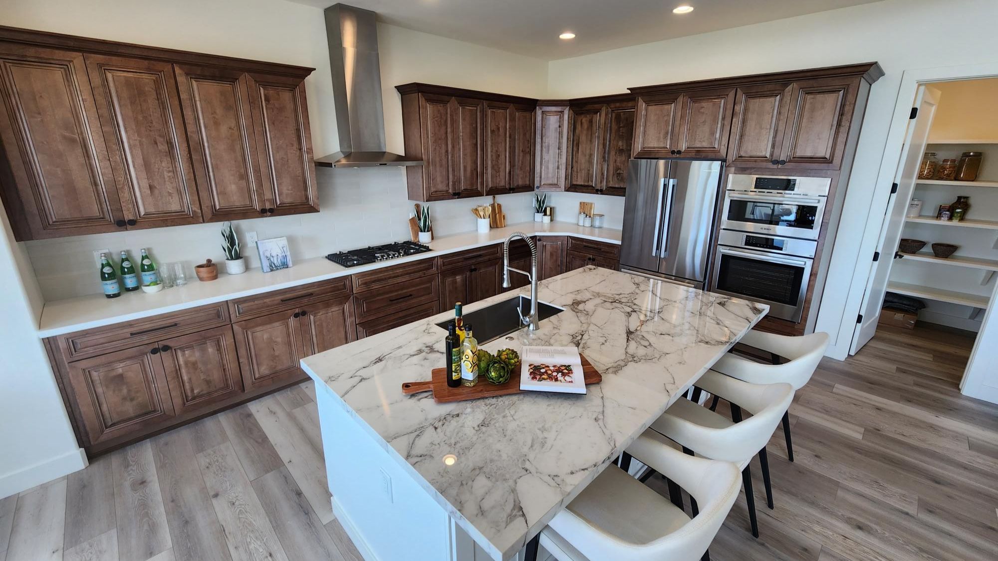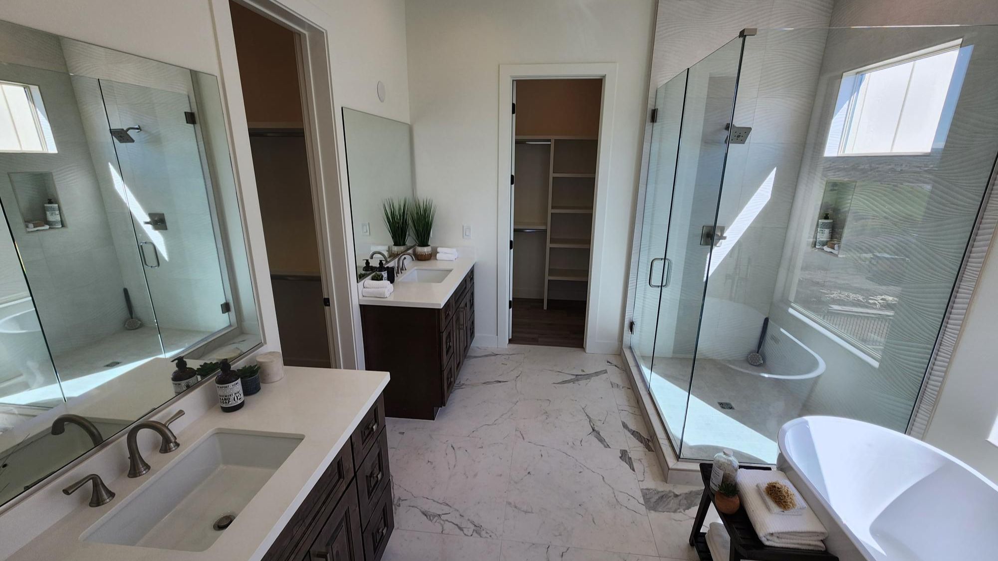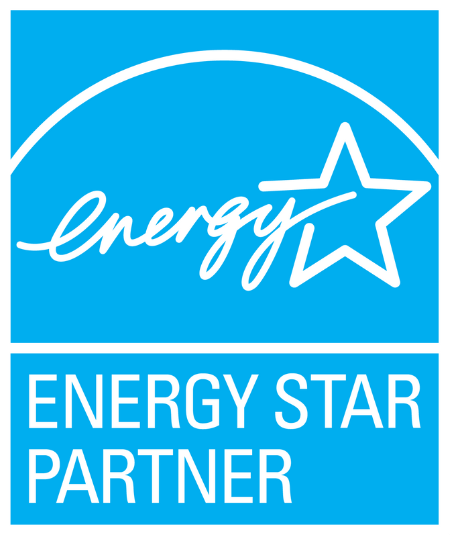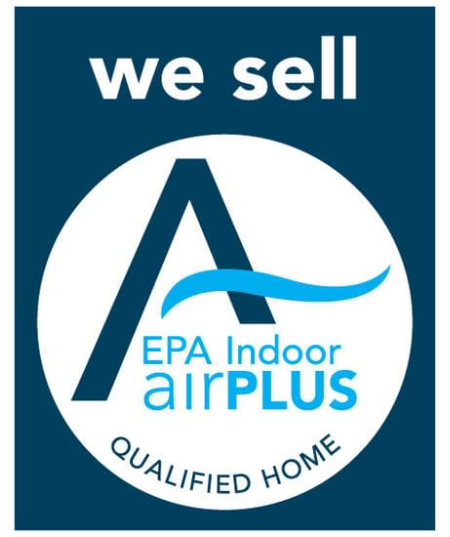Crest
Your Dream Home Awaits You in Prescott, Arizona
Your Dream Home Awaits You in Prescott, Arizona
Comfort and Luxury
Crest (Floor Plan 2)
Floor Plan 2 features a larger open-concept living area, with a spacious kitchen, dining area, and great room that seamlessly flow together. The great room boasts a stunning fireplace, perfect for cozy nights in. This floor plan also includes a larger covered patio and a sun deck, perfect for outdoor entertaining or simply taking in the stunning mountain views.

Luxurious and Comfortable
Features
Interiors
Exteriors
Systems
Bedrooms & Bathrooms
To continually improve our homes, we reserve the right to change and/or alter materials, specifications, dimensions and designs without notice. Please see your Sales Representative for more details.

AVAILABLE ARCHITECTURAL EXTERIORS
Choose Your Elevation
Gorgeous Interiors for
A Luxurious and Comfortable Home
Bright, Open Floor Plans
Open floor plans include luxury features throughout with spacious 12′ and 10′ high ceilings, waterproof laminate flooring, luxury windows and doors, designer light fixtures, energy efficient lighting, dedicated laundry room and mud room, and a natural gas fireplace in the living room.
Gorgeous Kitchens
A gorgeous chef’s kitchen with luxury stainless steel appliances, custom cabinetry, a 36″ gas cooktop with professional vent hood, a large walk-in pantry, kitchen island, quartz countertops, upscale plumbing fixtures, under cabinet lighting, and either a stainless steel or farmhouse sink.

Better Quality, Comfort, and Durability
Energy Efficient Homes
Southwest Sunset Homes is proud to offer new homes that have earned the ENERGY STAR® label. The ENERGY STAR label means that your new home has been designed and built to standards well above other homes in the market today. It means better quality, better comfort, and better durability. It also means that your new home is a better value for today, and a better investment for tomorrow. The ENERGY STAR label gives you the peace of mind that your home has undergone a better process for inspections, testing, and verification to ensure that it meets strict requirements set by the U.S. Environmental Protection Agency (EPA).
Learn more about ENERGY STAR certified new homes at www.energystar.gov/newhomes.

